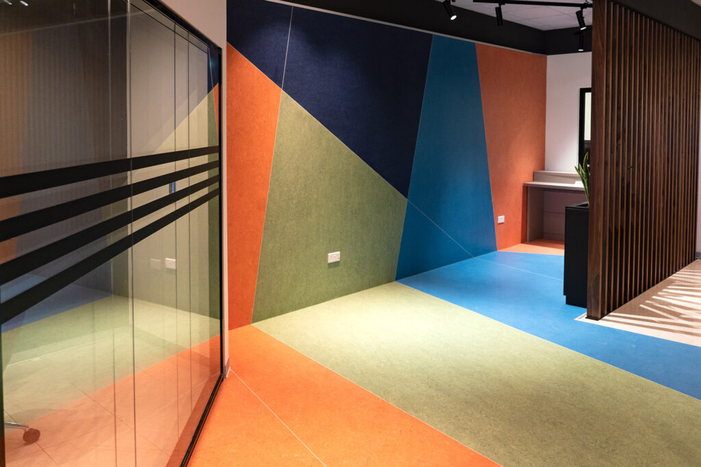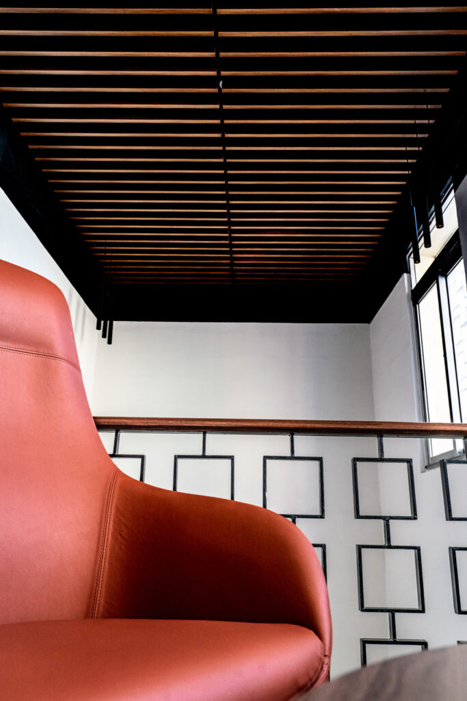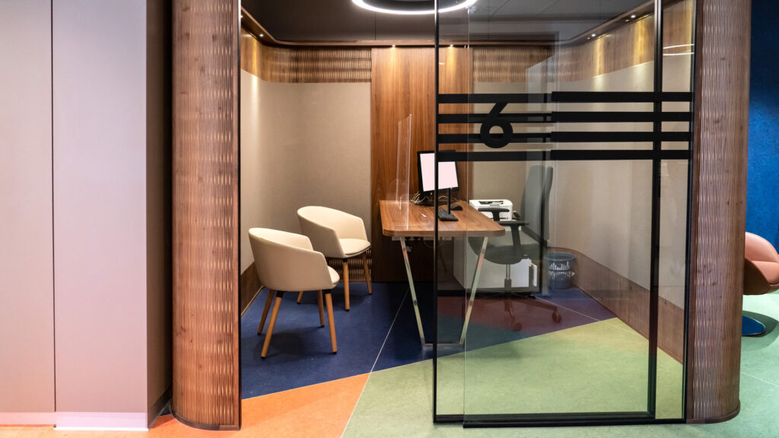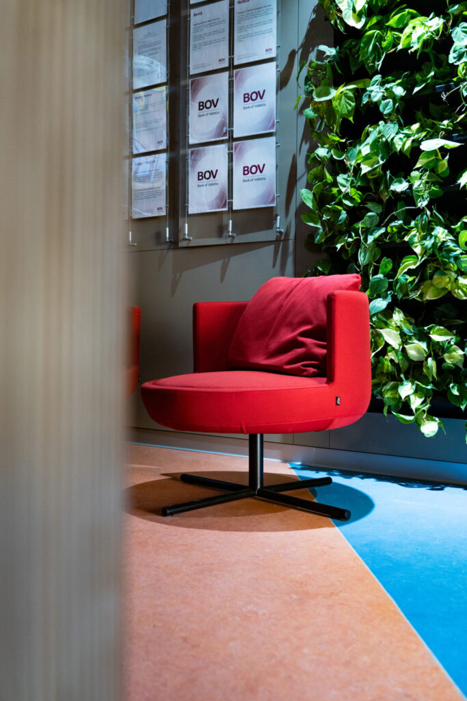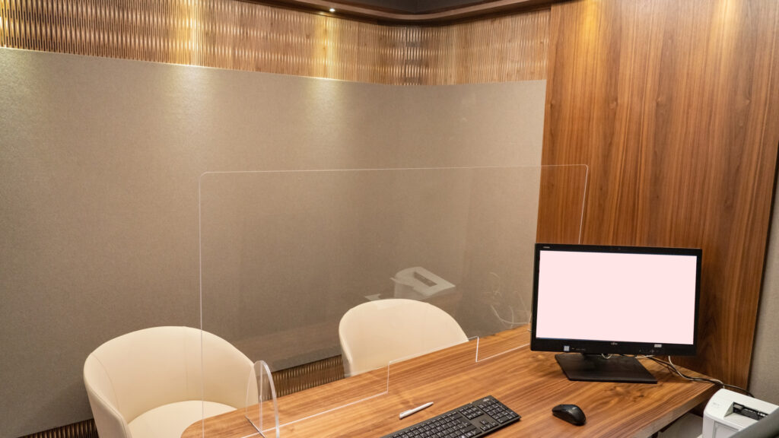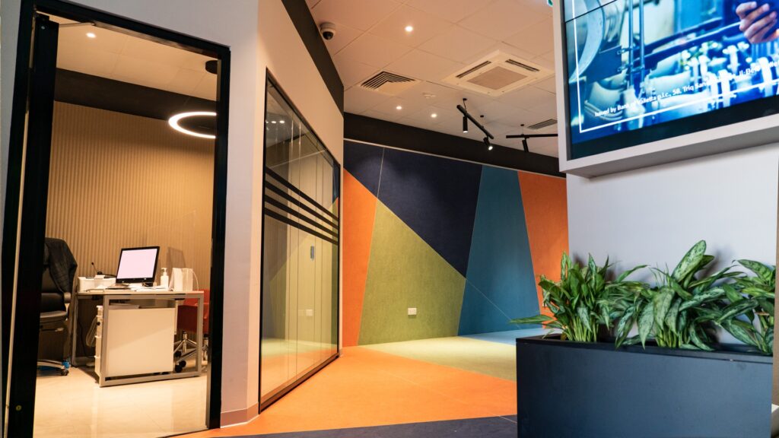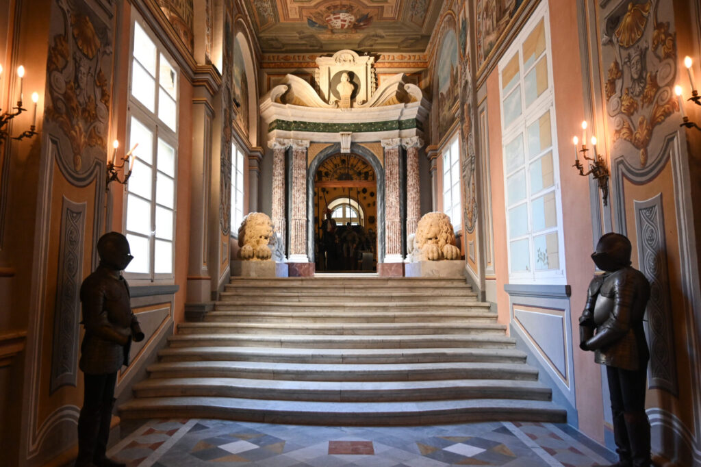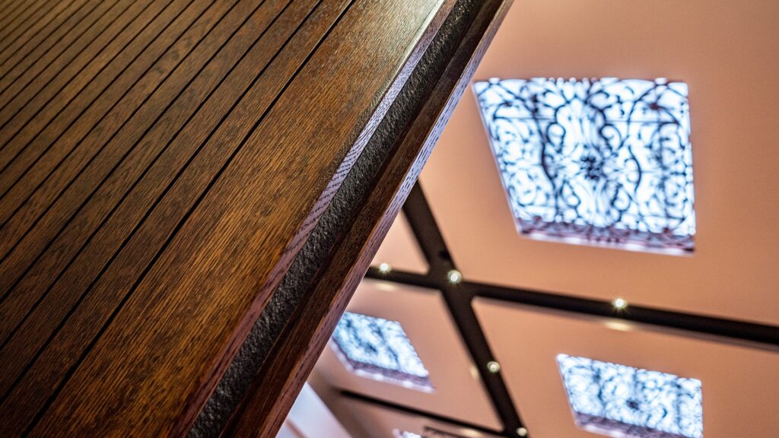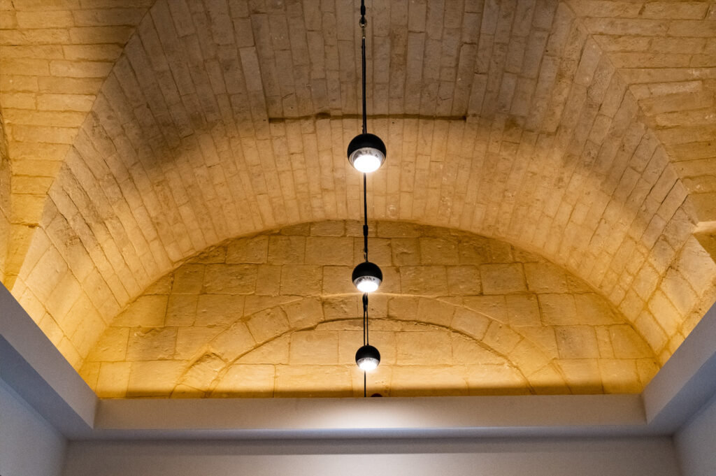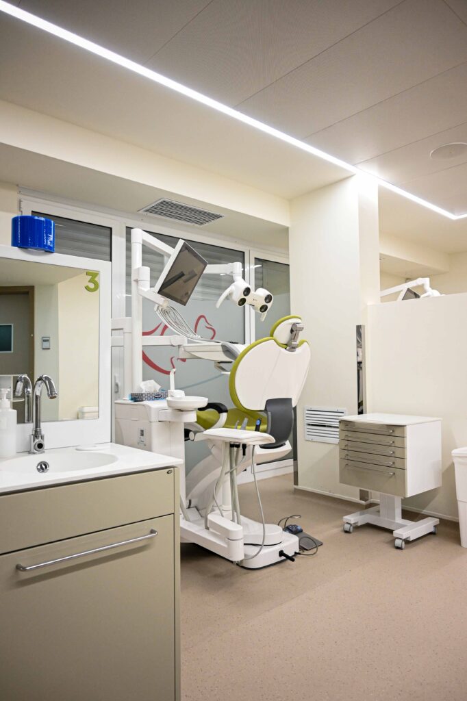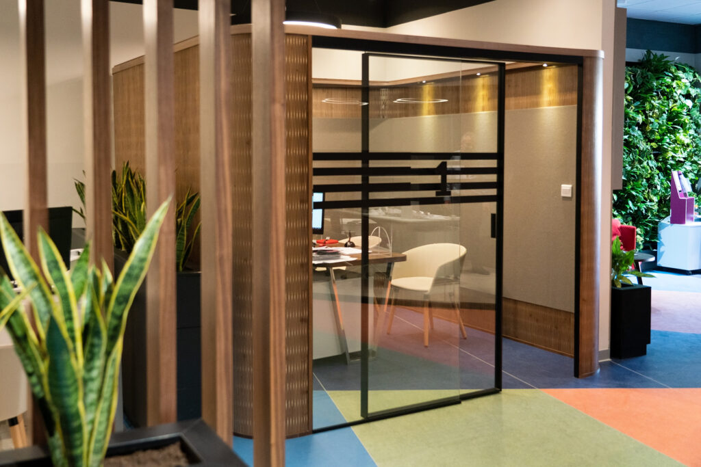
Paola BOV Branch
Located in the heart of Paola, the branch was the first to follow the rebranding guidelines which were tested during the former flag ship project in Sliema.
The branch consists of three levels whereas; the ground floor welcomes customers that require a short-term service, the first floor accommodates private office meetings and lastly, the top level offers recreational areas for the staff as well as storage space.
Apart from adhering to the guidelines set in Sliema branch, de Valier was tasked to design and build elements that would make the branch more unique to the locality and to reinvent the spatial arrangement to make a more efficient use of the space.
One of the primary intents was to allow for an open space without compromising the privacy of the customers and the staff. This was achieved by introducing an array of acoustic materials such as suspended wooden baffles, felt wall lining and custom meeting booths with lightweight, flexible wooden partitions. In addition, bulletproof apertures, wall sheeting and automated shutters were supplied to meet the security standards set by the Bank.
Lastly, an intricate pattern of linoleum wall and flooring was created to achieve the right balance between a vibrant and executive look and ensuring optimum conditions for the upkeeping of the branch.
